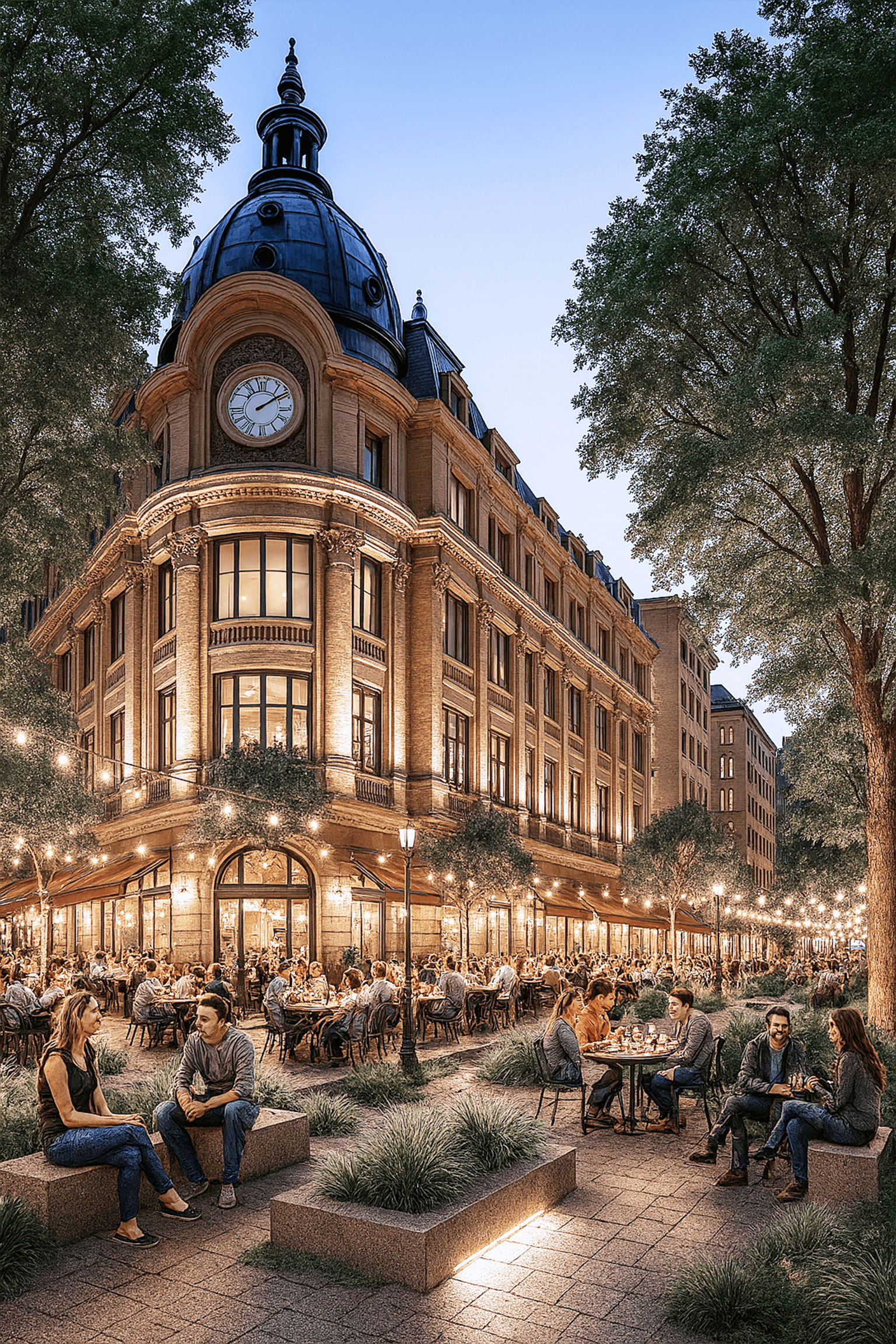
Status: Under Development.
Address: La Bolsa 64, Santiago, Chile
Description of use: Mixed use.
Built Area: 13.500 sqm.
PROJECT UNDER DEVELOPMENT
A new epicenter for gathering, gastronomy, history, and civic life.
The project proposes an urban regeneration initiative aimed at enhancing the architectural heritage of the building and reactivating social and civic life in downtown Santiago. It involves a respectful reconversion of the property, preserving its iconic identity while introducing contemporary uses that reopen it to the community.
Get to know the project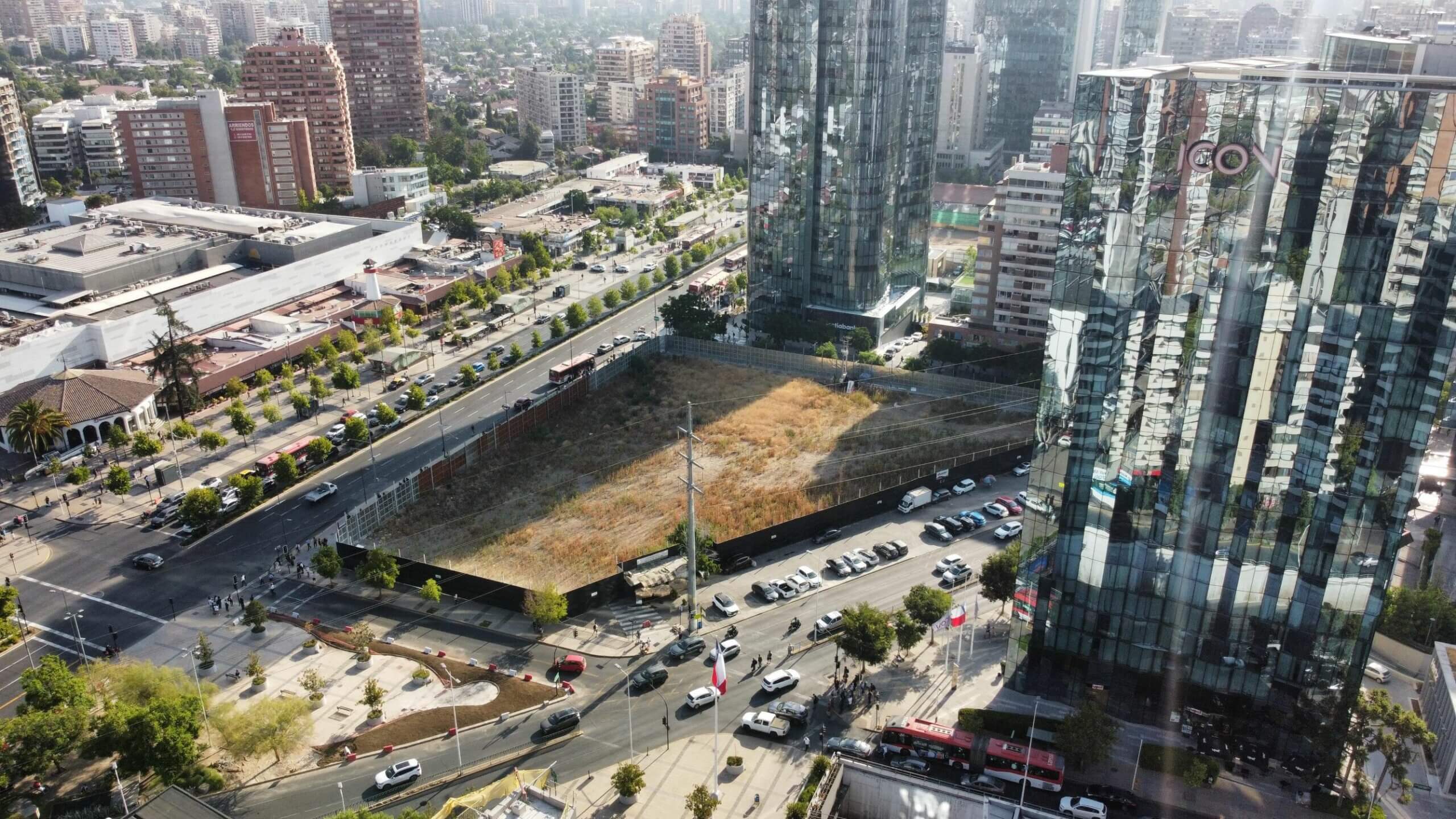
Status In development
Address: Las Condes Santiago de Chile.
Description of use: Mixed-use: retail, residential, and offices.
Built Area: 39,000 sqm.
PROJECT UNDER DEVELOPMENT
This project will integrate residential units, offices, and retail across two buildings, located on a site at the intersection of Apoquindo, Manquehue, and Alonso de Córdova avenues in Las Condes. The area offers excellent urban connectivity and accessibility, just steps from the Manquehue station of the Santiago Metro.
Get to know the project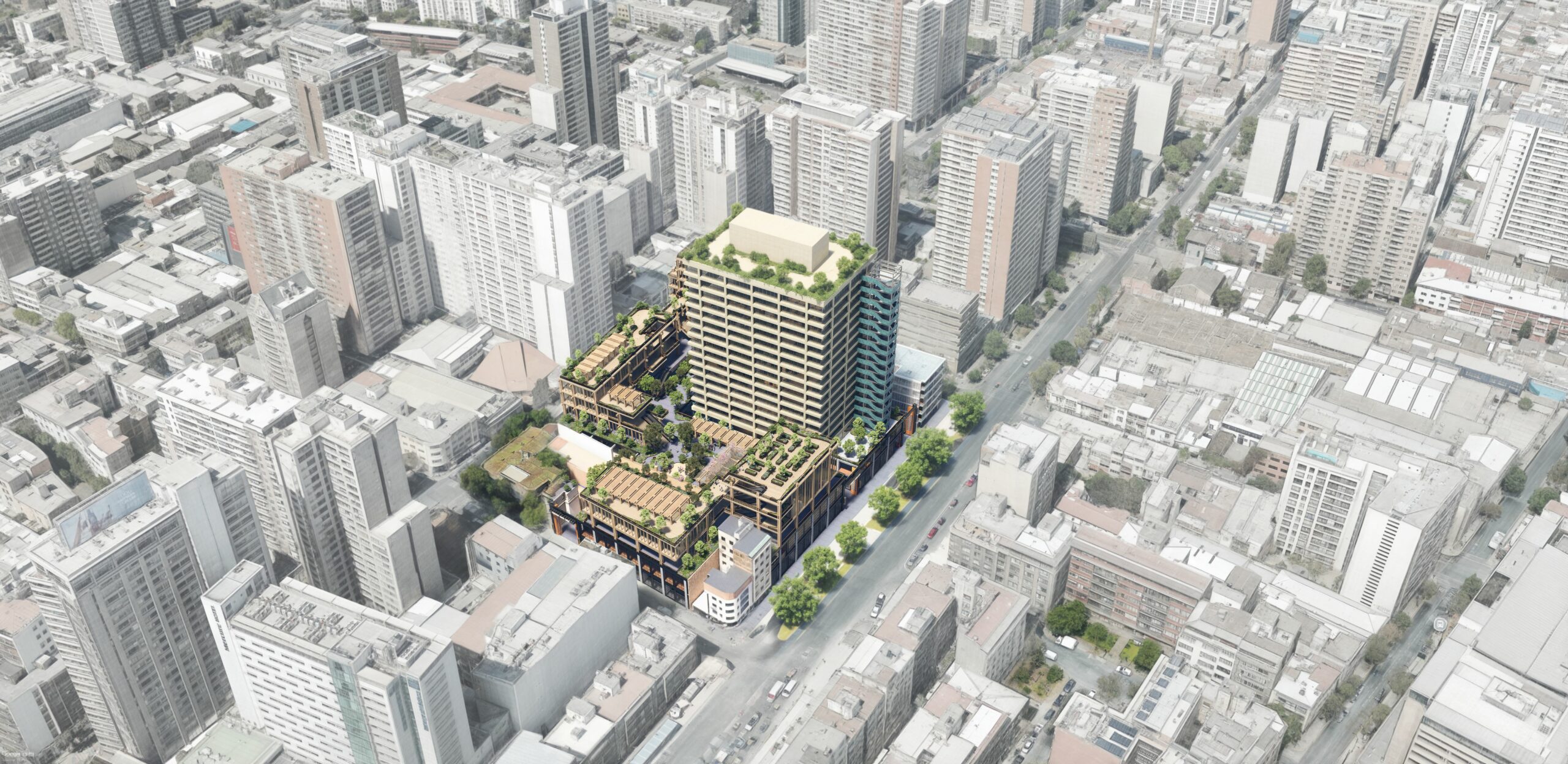
Opening date: 2025.
Address: San Isidro 85, Santiago de Chile.
Description of use: Mixed use.
Built Area: 70.000 m2
PROJECT IN DEVELOPMENT
NIDO Lucía brings together two worlds: a major hub of technological and scientific entrepreneurship, and an Urban Market in the center of Santiago. The 9,500-square-meter site also includes the development of large public-access vertical green spaces, the use of clean energy, greywater reuse for garden irrigation, and a zero-waste program.
Get to know the project Fondo Corfo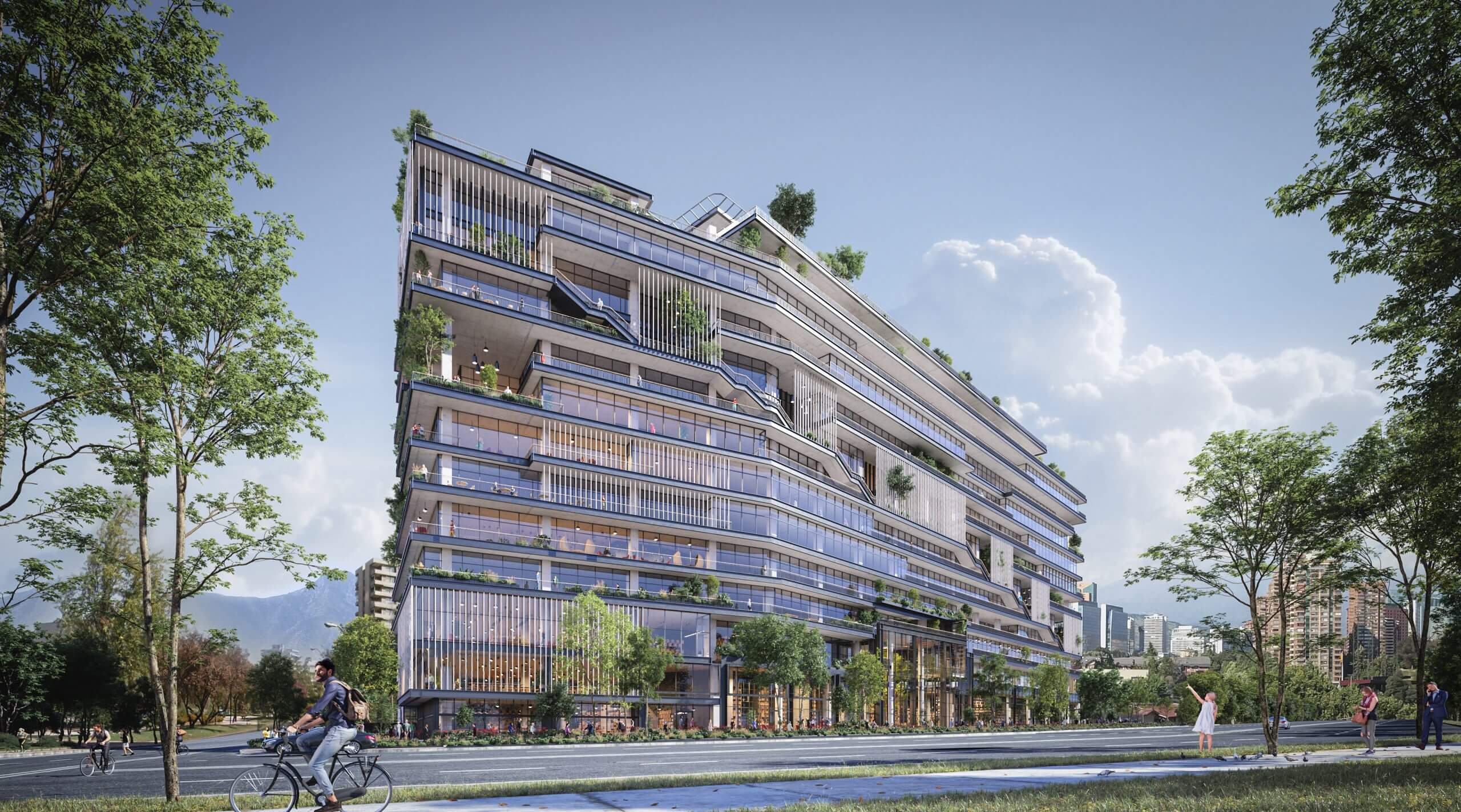
Address: Av. Vespucio and Presidente Riesco, Santiago, Chile.
Use description: Mixed use (Class A offices, retail, dining, cultural spaces, plazas, and wellness).
80,000 m2
PROJECT IN DEVELOPMENT
The project stands out for creating an entrepreneurial environment that represents a new vision of workspaces, connecting efficiency, sustainability, and people's well-being.
This space will house the corporate offices of the Santander Group in Chile, connected to metro stations, bike paths, and urban parks.
The conceptual design was commissioned by Territoria to Handel Architects LLP, which is known for creating environmentally friendly spaces that are open to the community.
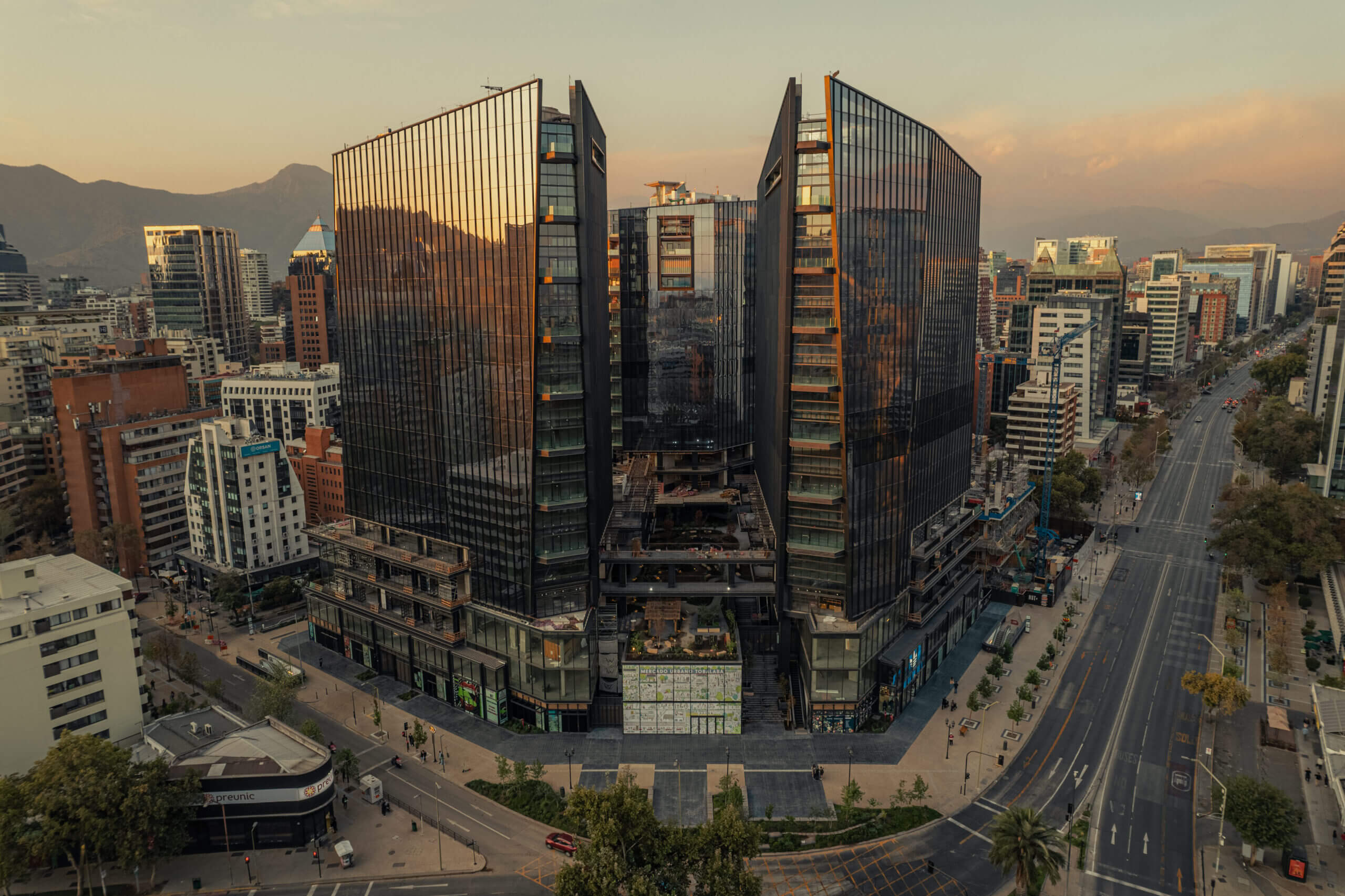
Opening date: 13 de Julio de 2023.
Address: Av. Apoquindo 2730, Santiago de Chile.
Description of use: Mixed use (four Class A+ office buildings and an eight-story market, integrated with a retail, gastronomic, cultural, plaza, and garden offering).
160,000 m2
Territoria collaborated on this project:
Conceptual Architecture Phase 1: KPF.
Project development: Mobil, Seggiario.
Conceptual Design: Tony Chi.
Market Design: Ray Chen.
Design: CQ (Agustín Quiroga).
Landscaping: Jadue Livingstone (Javiera Jadue and Paula Livingstone).
Product Conceptualization and Canvas Development: Marcial Cortés-Monroy and Teresa Matte.
Sustainability Program: Bzero (Javier Peró and Ignacio Ovalle).
OPEN
MUT (Tobalaba Urban Market) is Chile's first urban market. It is a new category of mixed-use project located on the Apoquindo block and El Bosque Norte.
MUT is the evolution of the original market concept, maintaining commercial and cultural exchange with a focus on sustainability and seeking to improve people's quality of life.
Get to know the project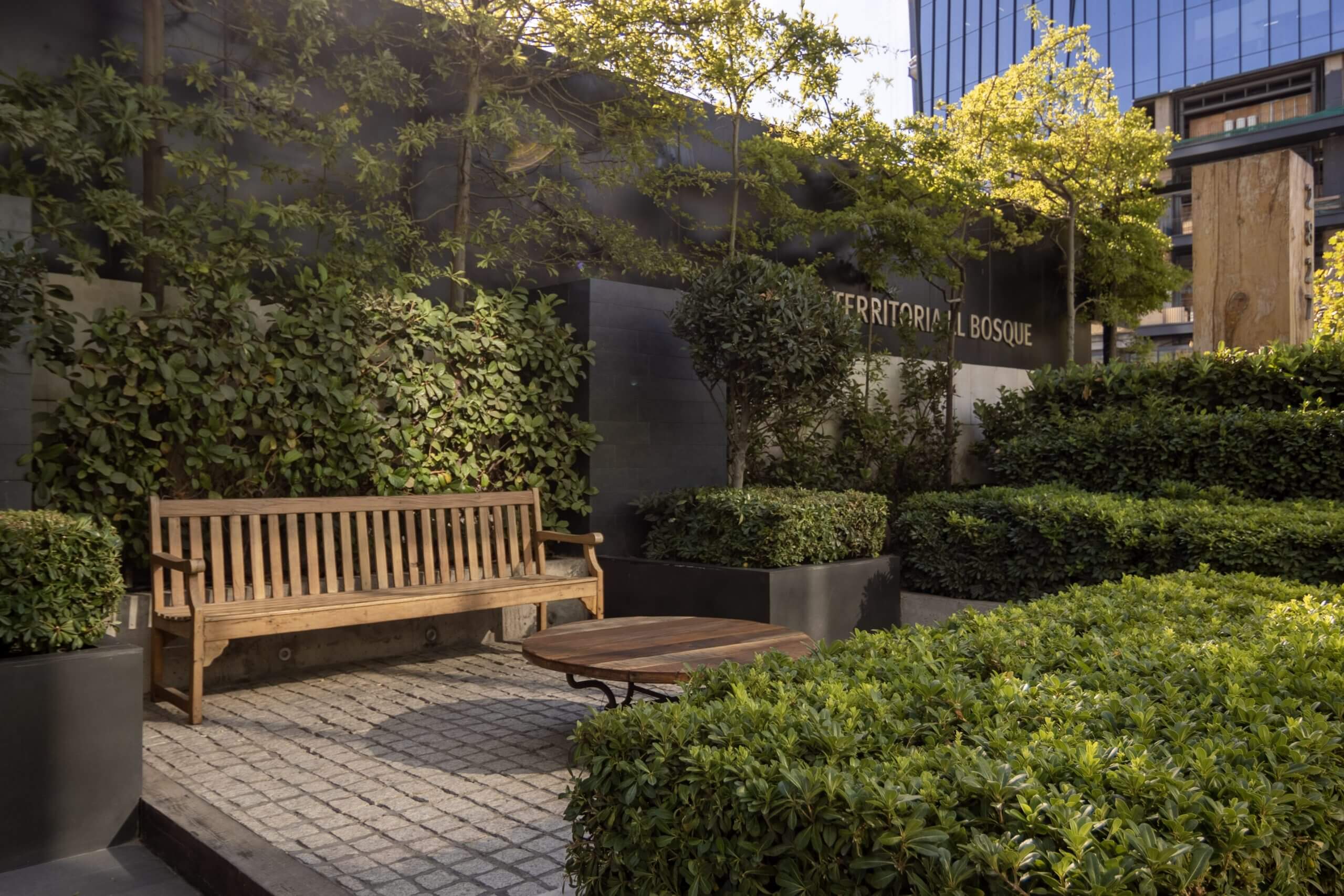
Opening date: 2012.
Address: Apoquindo 2827, Santiago, Chile.
Use description: Mixed use (Class A offices, retail, and restaurants).
16,603 m2
Territoria El Bosque is the perfect combination of nature, design, and technology to enhance people's work experience and quality of life. A refined and provocative boutique building designed by Handel Architects LLP (NY) on the iconic Avenida Apoquindo. It was conceived in line with global trends in sustainable design and is LEED Gold certified. It was sold to GLL Real Estate Partners in 2013.
Get to know the project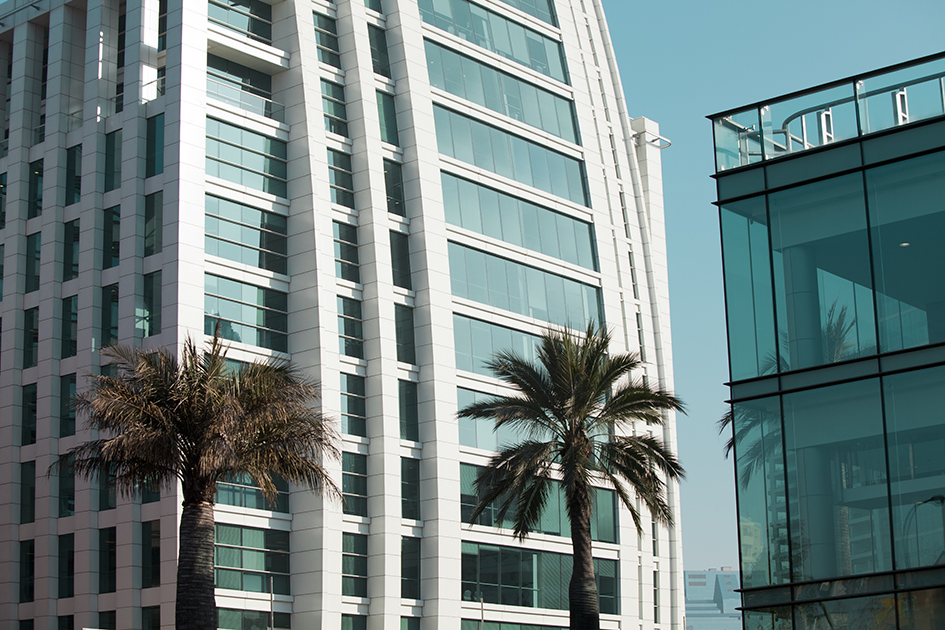
Opening date:2009
Address: Isidora Goyenechea 3000, Santiago, Chile.
Description of use: Mixed use (Class A offices, retail, and restaurants).
11,531 m2
Territoria collaborated on this project:
Conceptual architecture: Handel Architects NY (Gary Handel).
Architectural development: Planea (Rodrigo Domínguez).
Interior design: Tony Chi; SEE (Sergio Echeverría).
Legal advisors: FIVAL Abogados (Carlos Figueroa G).
Construction company: Echeverría Izquierdo.
The city's most premium location for a high standard of office space in the local market. Isidora 3000 Offices has become the benchmark for Class A offices in Santiago, home to the most prestigious companies operating in the El Golf district. The 17 floors of office space also coexist with a wide variety of elements from the entire project program, blending seamlessly into the city and street life.
It includes the first W Hotel in Latin America. This 196-room hotel revolutionized the local hotel market with its innovative design and style. The most avant-garde and sophisticated location, with an explosion of color and energy in the design by renowned interior architect Tony Chi. This has made W Santiago the best hotel in the city.
It has been part of Starwood's global portfolio since 2009. It was sold to Prudential in 2010.
Get to know the project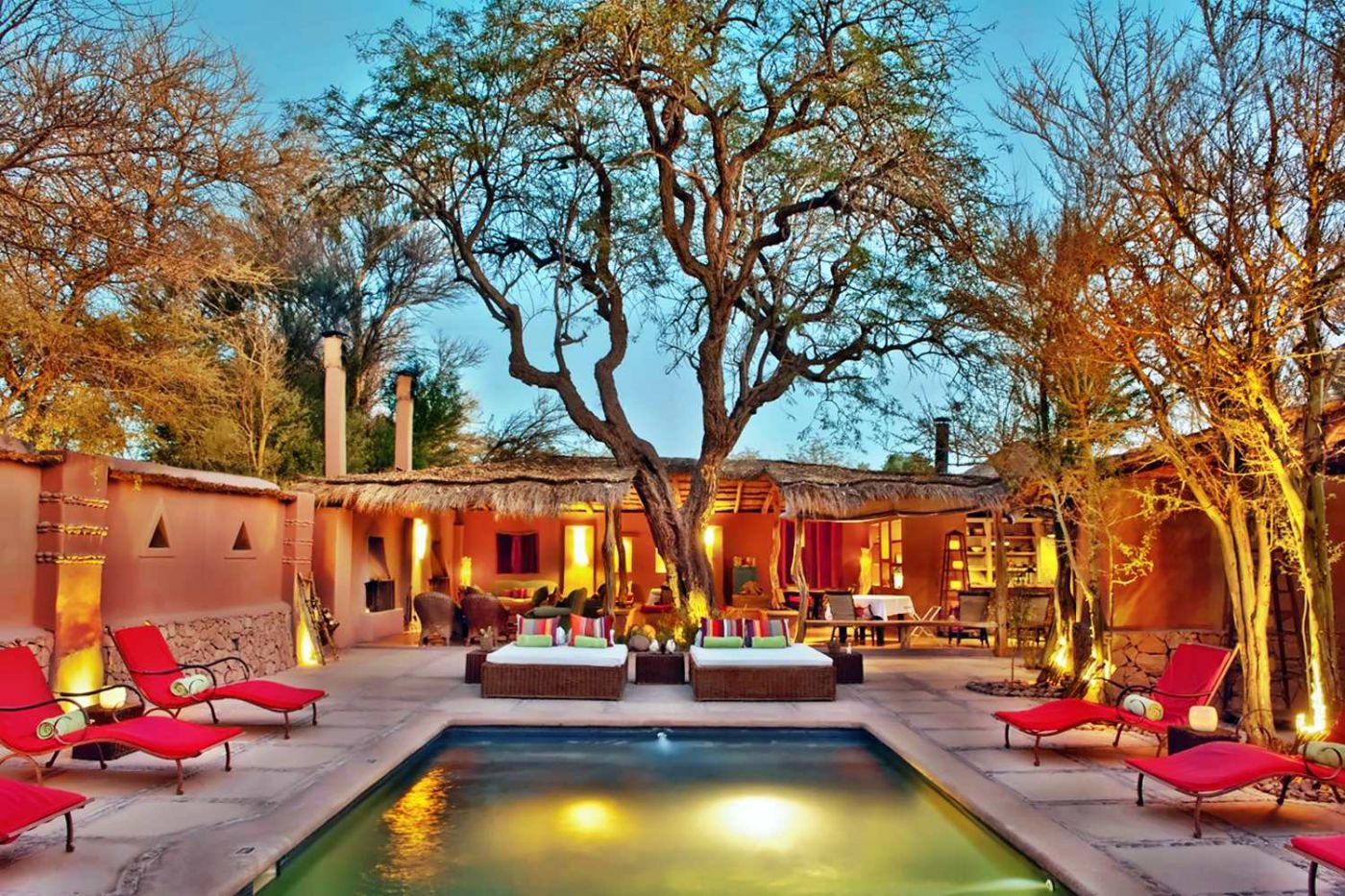
Opening date: 2006.
Address: Tocopilla 4, San Pedro de Atacama, Chile.
800 m2
Awasi is a boutique hotel designed in complete harmony with its surroundings and the culture and traditions of the Atacama region. This stone, wood, and mud house, inspired by a centuries-old indigenous village, maintains its commitment to providing travelers with an unforgettable experience in the Atacama Desert down to the smallest detail. Developed and operated by Territoria until 2009, when it was sold to private investors.
Get to know the project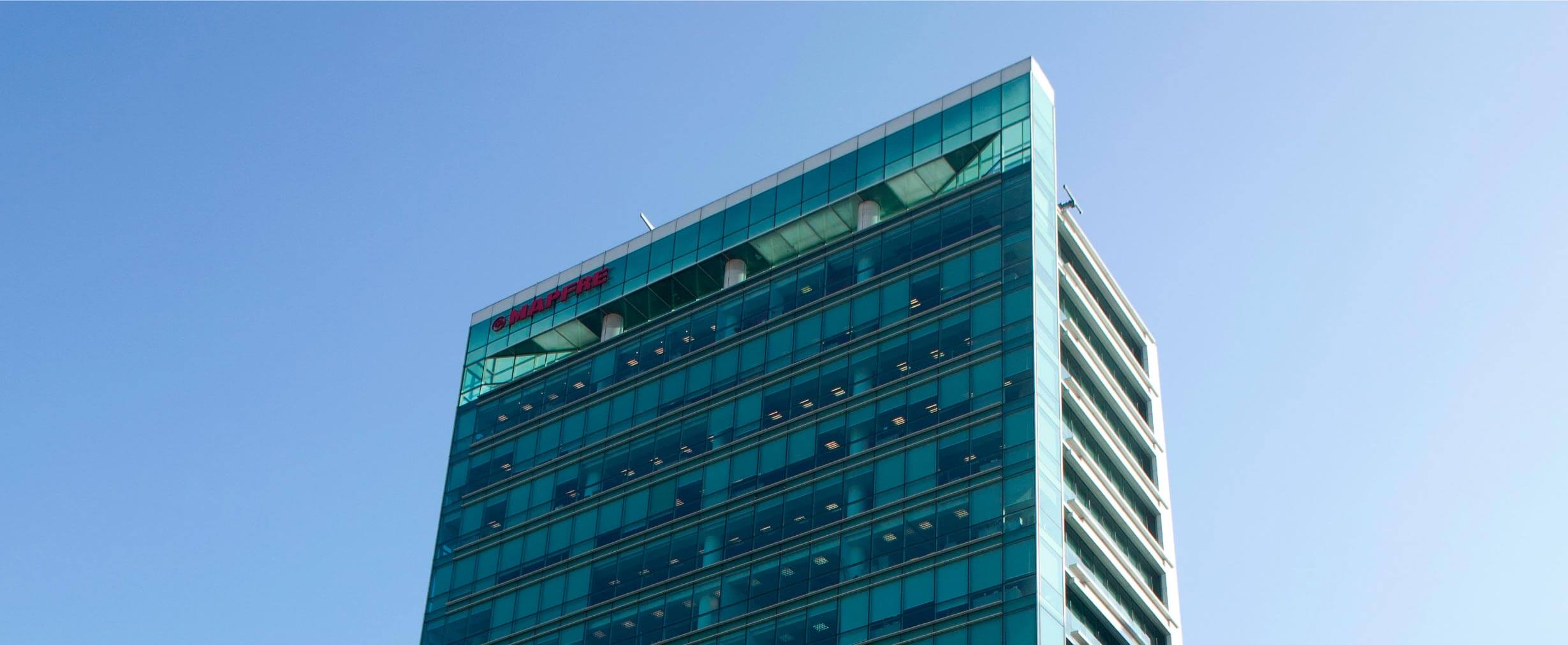
Opening date: 2006.
Address: Isidora Goyenechea 3520 Santiago, Chile.
Use description: Class A offices.
11,770 m2
This project appears on the urban scene on Isidora Goyenechea Avenue, the most prestigious axis in the El Golf district, and consolidates its position as a benchmark for avant-garde architecture in the city. Innovative design, premium quality standards, excellent detail, and extreme attention to detail in the user experience are its defining characteristics.
Get to know the project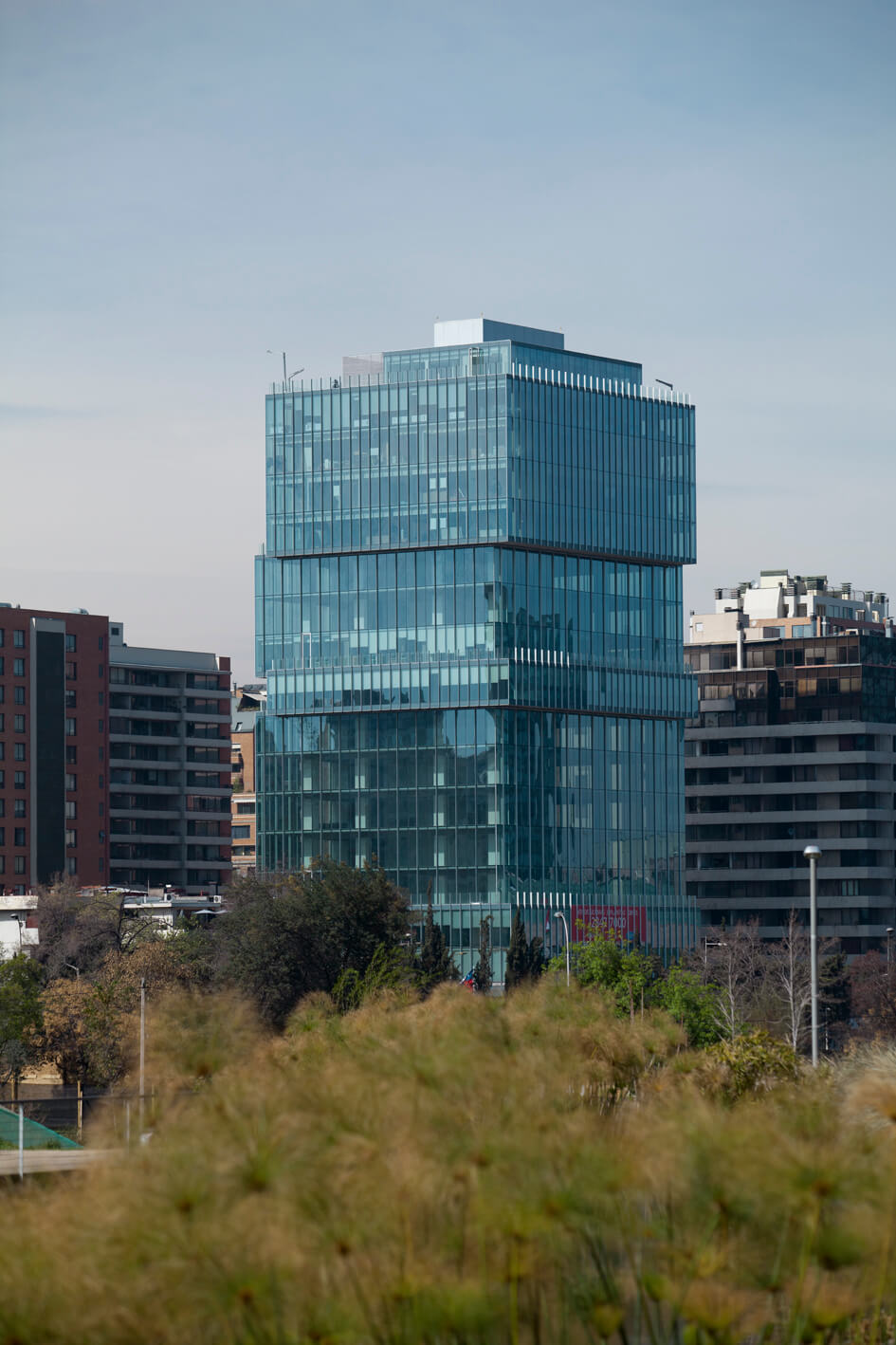
Opening date: 2008.
Address: Av. Vitacura 2969, Santiago de Chile.
Use description: Class A offices.
13,628 m2
It was designed by the prestigious New York-based architectural firm Handel Architects LLP. Its distinctive shape stands on the western horizon of the El Golf district, on a site with three open fronts. The building takes full advantage of the sun and urban views, creating a unique formal language of six staggered rectilinear volumes to create a dynamic sequence of interior and exterior spaces that reflects the most modern design trends. The project was completed in 2008 and sold to CGE, which completed construction in 2014.
Get to know the project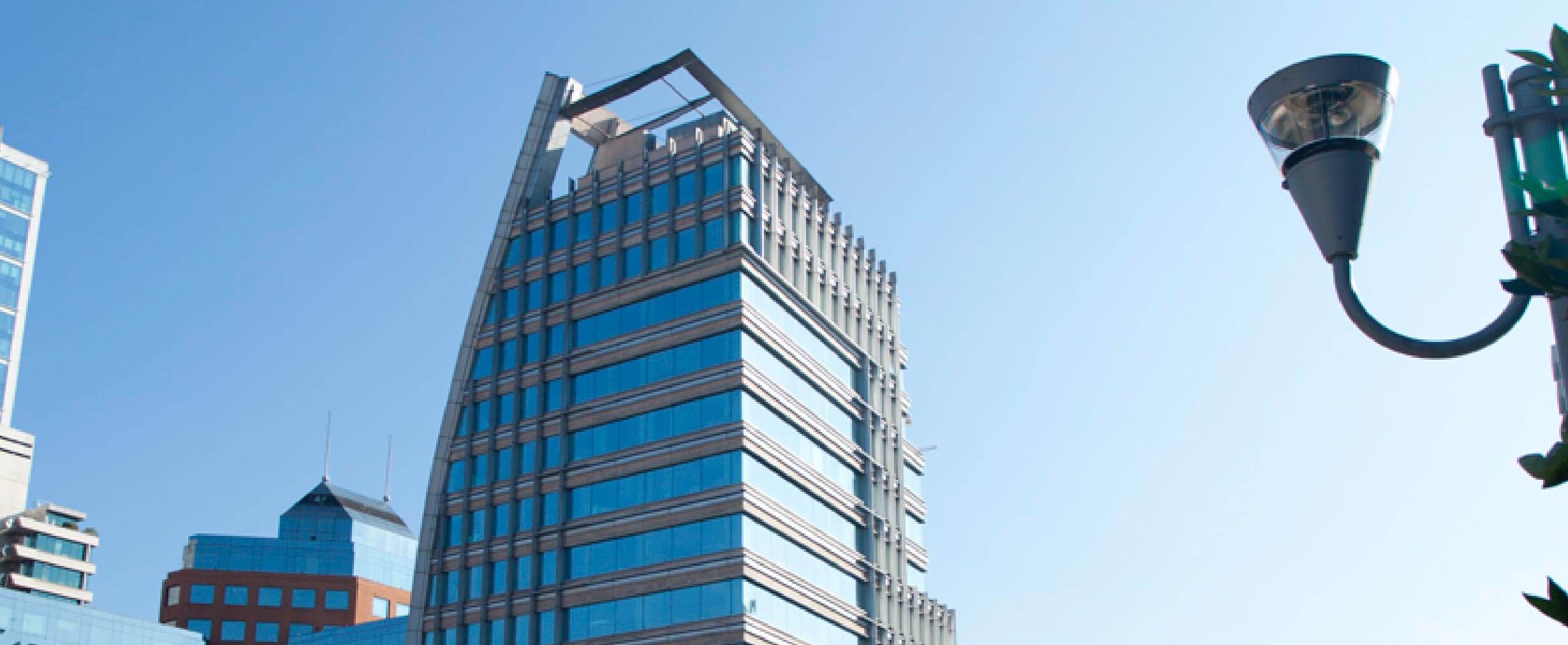
Opening date: 1997.
Address: Isidora Goyenechea 3250, Santiago, Chile.
Use description: Class A offices.
4,500 m2
It was one of the first Class A office buildings built in the new El Golf business district, towards the end of the 1990s, when the sector was experiencing rapid development. It was designed following the most modern international design trends of the time and innovative construction standards for the local market. It was constructed to meet the needs of the city's new business center and the growing presence of international companies in Chile.
Get to know the project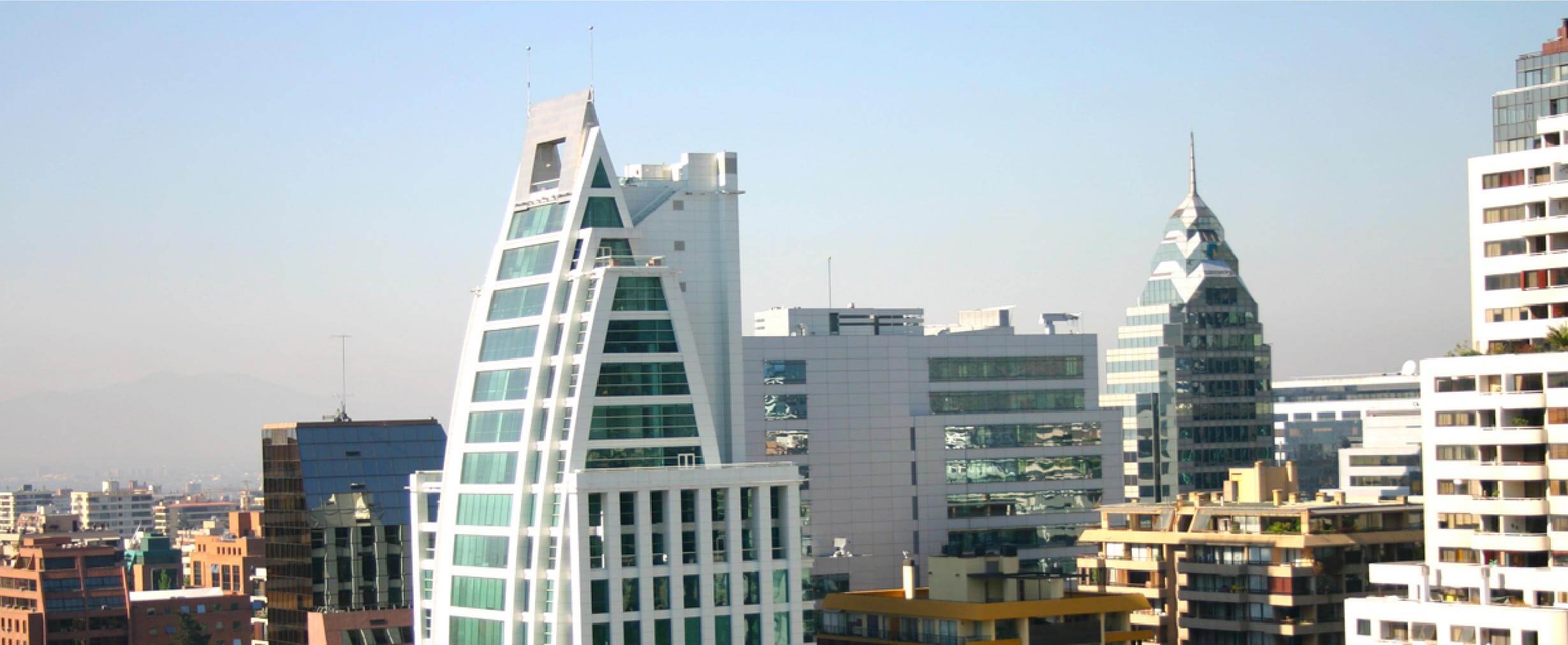
Opening date: 2004.
Address: El Regidor 66, Santiago, Chile.
Use description: Class A offices.
10,500 m2
This project crowns the institutional plaza of the Las Condes district, which houses the new Las Condes City Hall building, the Las Condes Municipal Theater, and the Ritz-Carlton Santiago Hotel. It was designed with innovative lines, shapes, and materials, serving as a symbol of modernity within the framework of the urban renewal taking place in the El Golf neighborhood. A building with character, it connects with the adjacent green spaces and offers excellent views of the Andes Mountains. It also provides its users with high-quality spaces and a distinctive corporate presence.
Get to know the project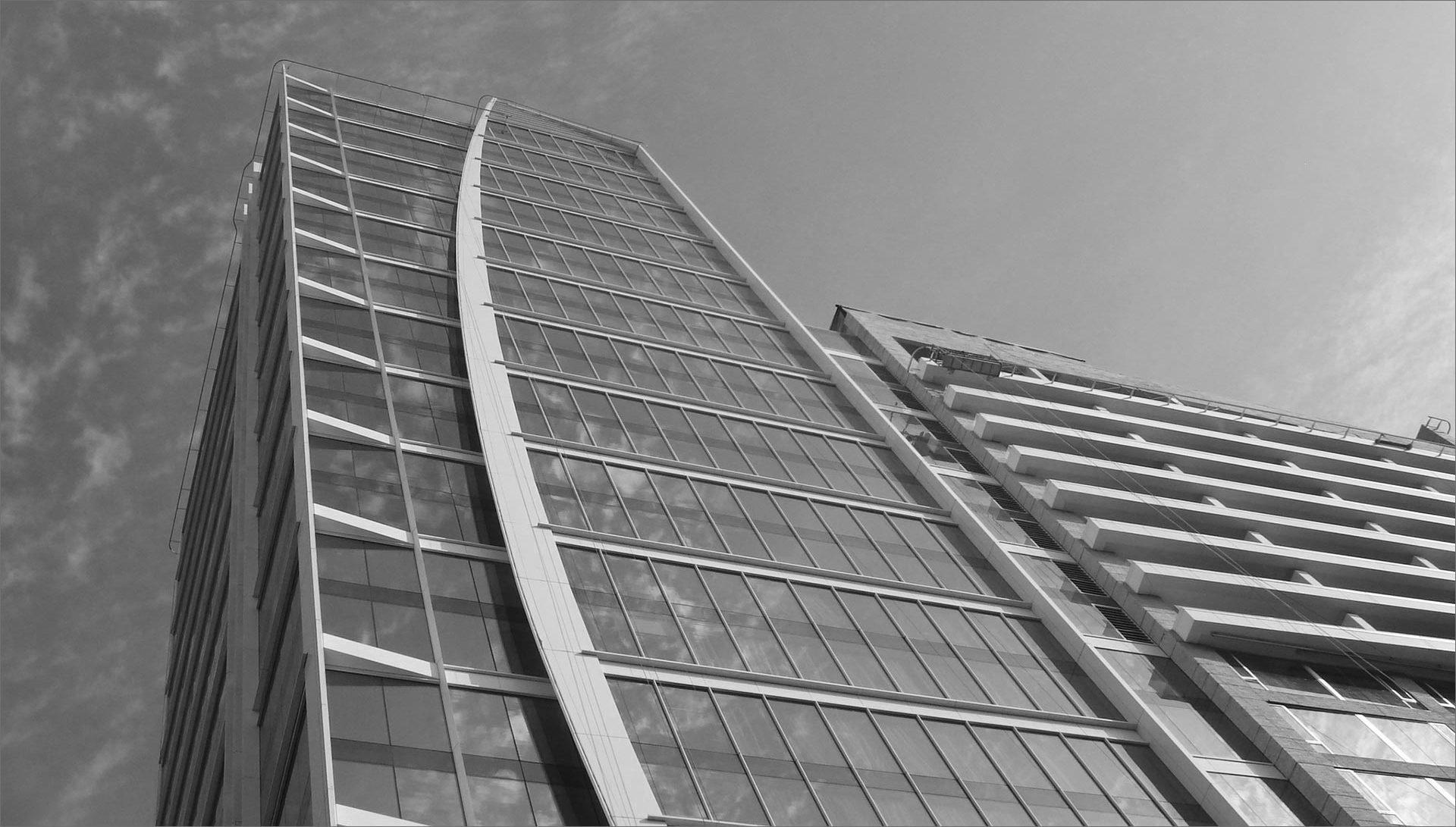
No man is an island. We are a species that depend on each other. We are united by invisible bonds. Not just the bonds between people, but also with our surroundings and ecosystems.
These links are what create community.
Our shared experience of urban life.